Bellestone Villas - Apartment Living in Houston, TX
About
Office Hours
Monday through Friday 9:30 AM to 5:30 PM.
Bellestone Villas is where you should rent your next apartment home in Houston, TX, to be conveniently close to it all. Located near the Gulf Fwy, also known as Interstate 45, means gourmet restaurants, shopping, and plenty of entertainment venues to explore nearby. Public transportation makes it a breeze to get to Harris County schools and museums. Our tree-lined community in the greater Hobby Area has plenty of scenic and artistic structures and green spaces to enjoy without having to venture far from home.
Bellestone Villas has several floor plans with studios, one, two, and four bedroom apartments for rent. Designed just for you with a balcony or patio, dining room, and vinyl flooring. We include some utilities to help out when the bills are due. Everything will have a place here with linen closets, a pantry, built-in bookshelves, and walk-in closets.
There is much to do with planned social activities, a picnic area with barbecue grills, and a playground. A laundry facility is waiting for your next chore day steps from your front door. We are pet-friendly, with a pet area designated for your furry pals to roam. We have bilingual staff, so don't hesitate to contact our office for any questions about how to come home, even for a short while, to Bellestone Villas in Houston, Texas.
Spring Special Is Here! Apply Now.Floor Plans
0 Bedroom Floor Plan
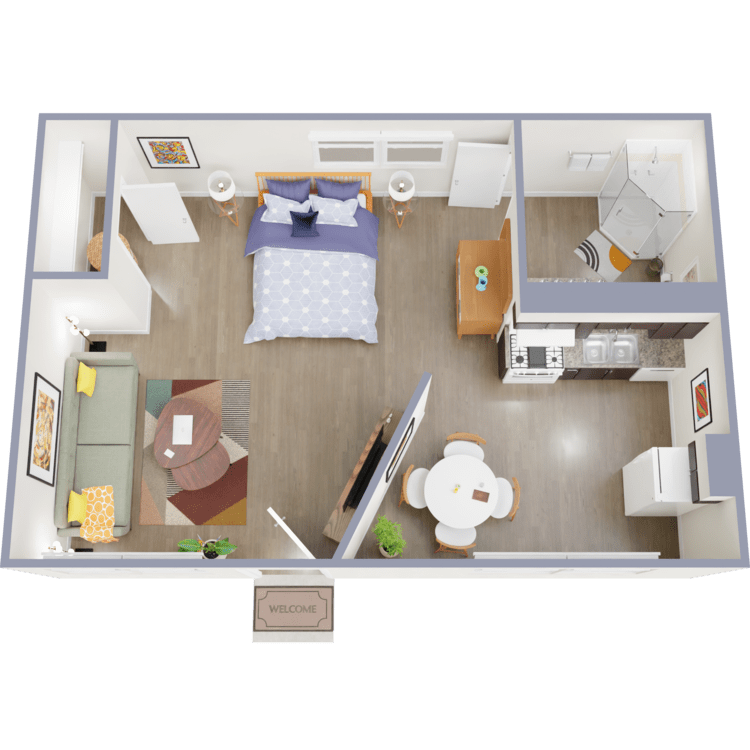
Studio
Details
- Beds: Studio
- Baths: 1
- Square Feet: 378
- Rent: Call for details.
- Deposit: $200
Floor Plan Amenities
- Air Conditioning
- Balcony or Patio
- Bathtub and Shower
- Built-in Bookshelves
- Cable Ready
- Carpeted Floors
- Dining Room
- Handrails
- Lawn
- Linen Closet
- Pantry
- Porch
- Refrigerator
- Some Utilities Included
- Vinyl Flooring
- Walk-in Closets
- Window Coverings
* In Select Apartment Homes
1 Bedroom Floor Plan
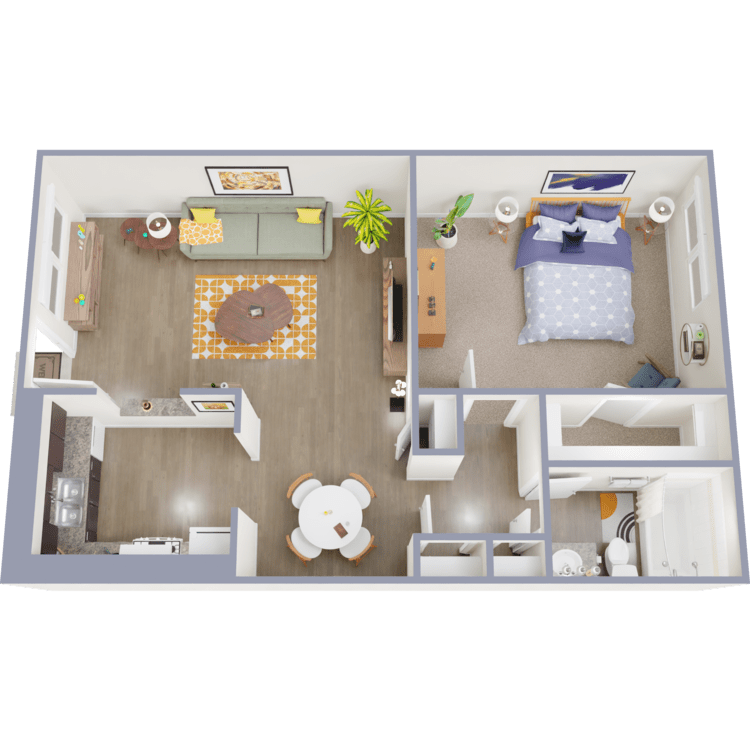
1x1
Details
- Beds: 1 Bedroom
- Baths: 1
- Square Feet: 589
- Rent: $925
- Deposit: $250
Floor Plan Amenities
- Air Conditioning
- Balcony or Patio
- Bathtub and Shower
- Built-in Bookshelves
- Cable Ready
- Carpeted Floors
- Dining Room
- Handrails
- Lawn
- Linen Closet
- Pantry
- Porch
- Refrigerator
- Some Utilities Included
- Vinyl Flooring
- Walk-in Closets
- Window Coverings
* In Select Apartment Homes
Floor Plan Photos
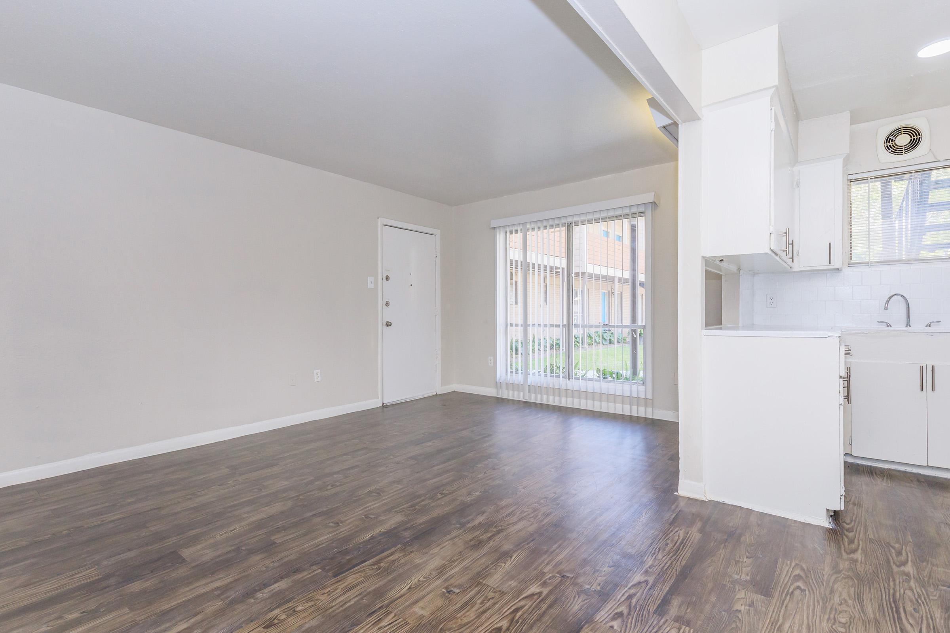
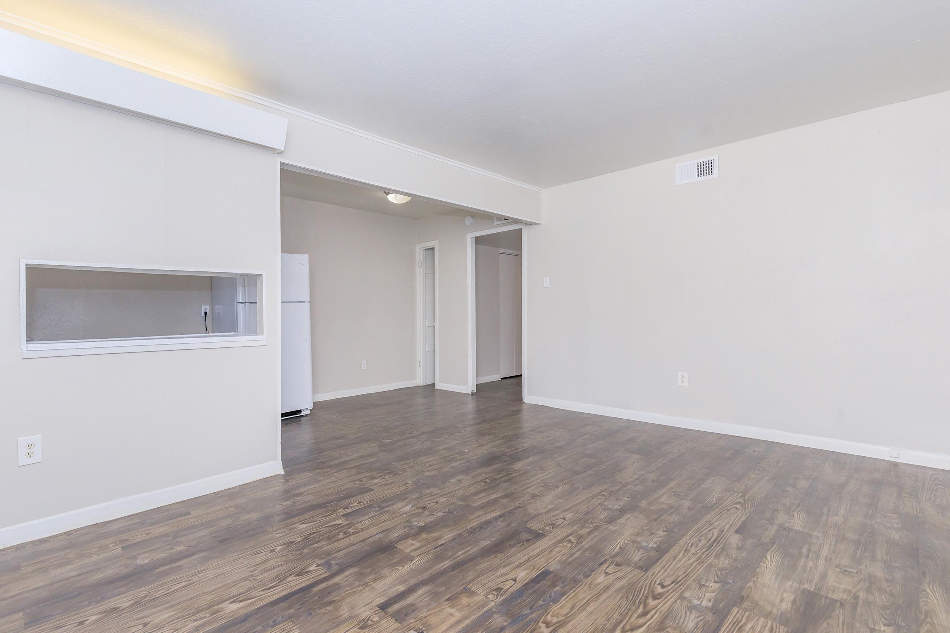
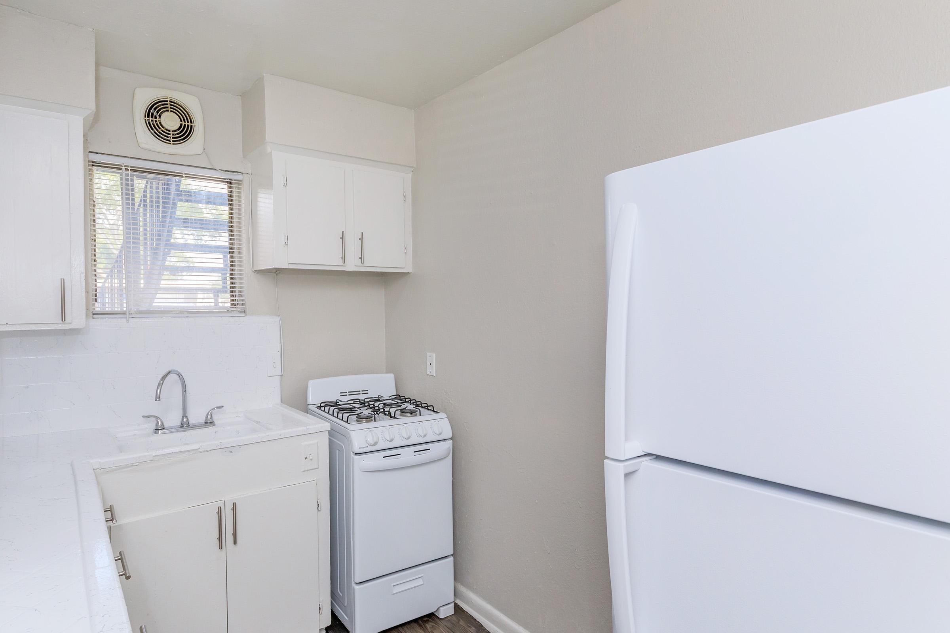
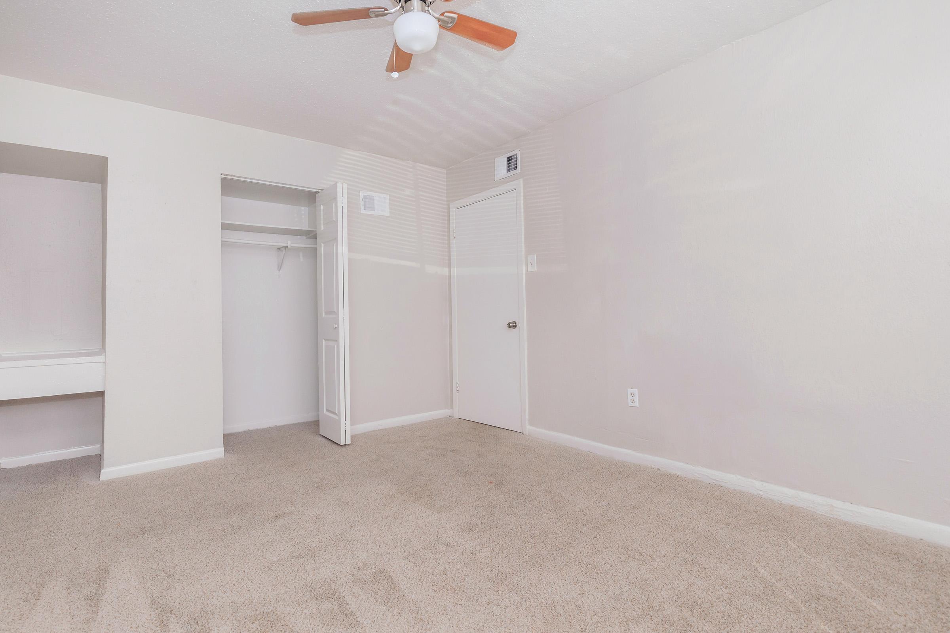
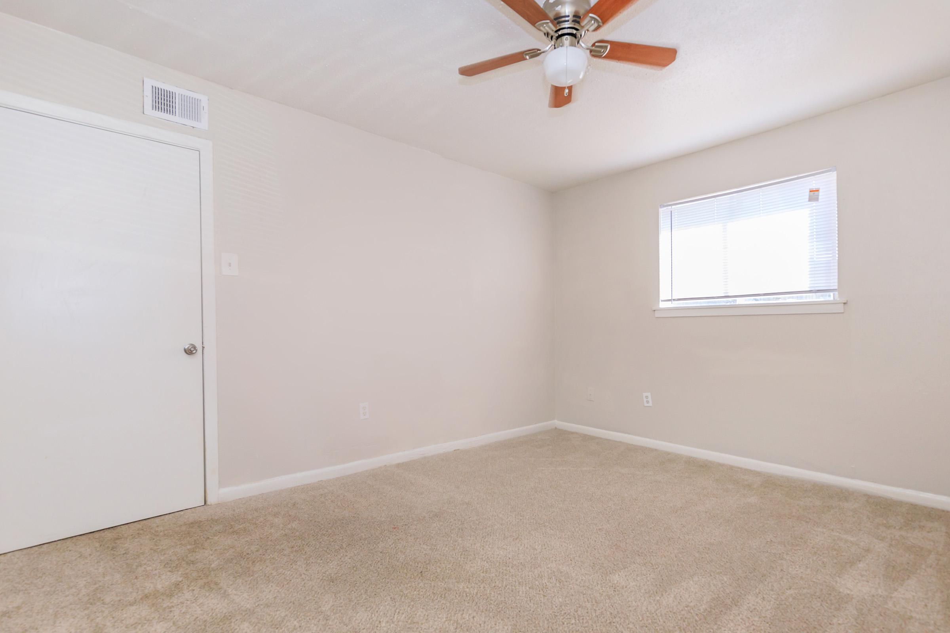
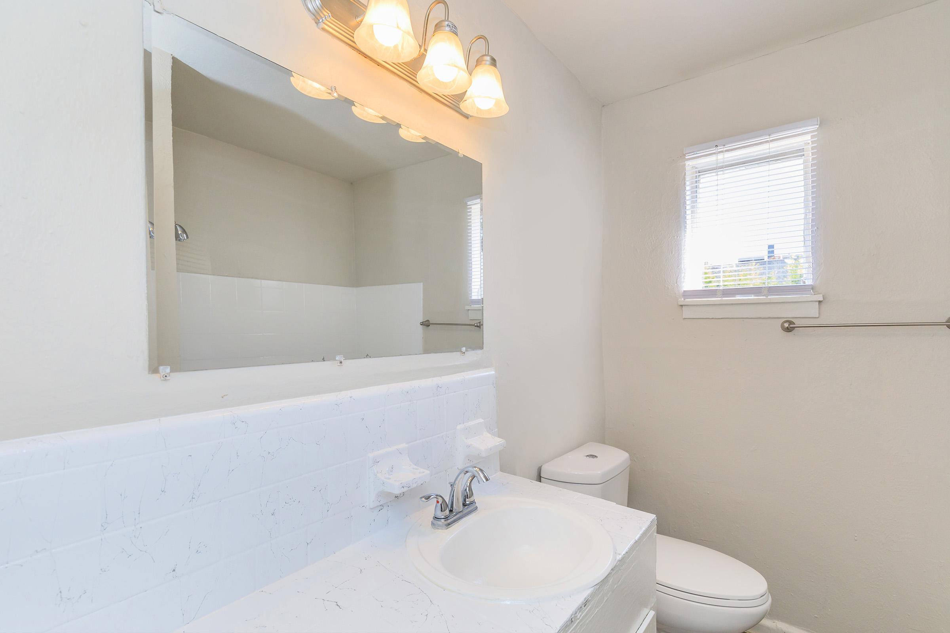
2 Bedroom Floor Plan
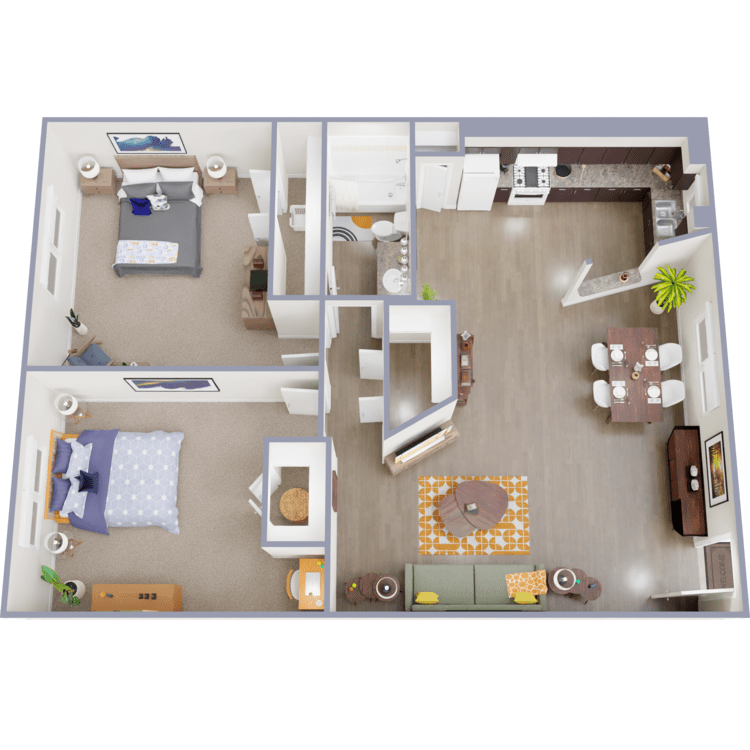
2x1
Details
- Beds: 2 Bedrooms
- Baths: 1
- Square Feet: 804
- Rent: $1125
- Deposit: $300
Floor Plan Amenities
- Air Conditioning
- Balcony or Patio
- Bathtub and Shower
- Built-in Bookshelves
- Cable Ready
- Carpeted Floors
- Dining Room
- Handrails
- Lawn
- Linen Closet
- Pantry
- Porch
- Refrigerator
- Some Utilities Included
- Vinyl Flooring
- Walk-in Closets
- Window Coverings
* In Select Apartment Homes
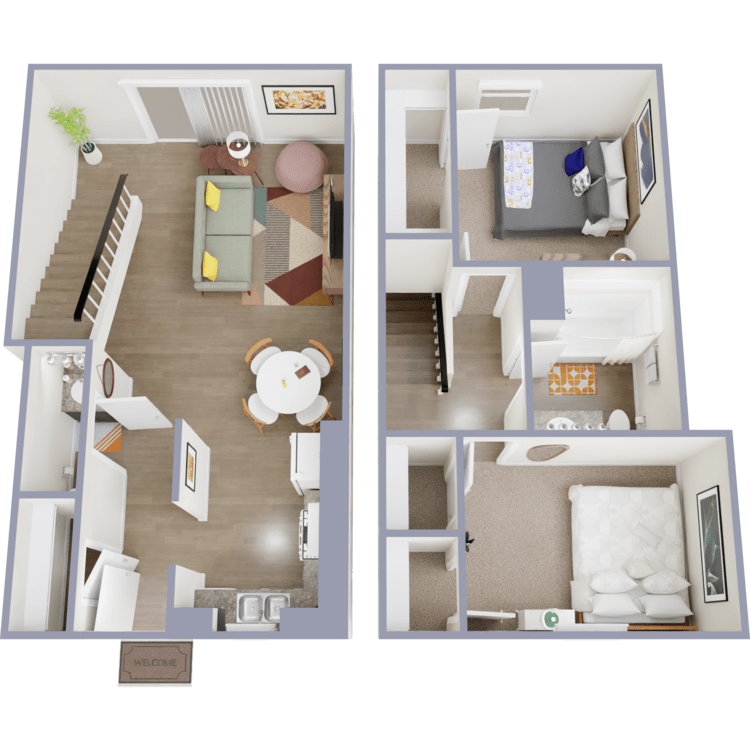
2x1.5
Details
- Beds: 2 Bedrooms
- Baths: 1.5
- Square Feet: 881
- Rent: Call for details.
- Deposit: Call for details.
Floor Plan Amenities
- Air Conditioning
- Balcony or Patio
- Bathtub and Shower
- Built-in Bookshelves
- Cable Ready
- Carpeted Floors
- Dining Room
- Handrails
- Lawn
- Linen Closet
- Pantry
- Porch
- Refrigerator
- Some Utilities Included
- Vinyl Flooring
- Walk-in Closets
- Window Coverings
* In Select Apartment Homes
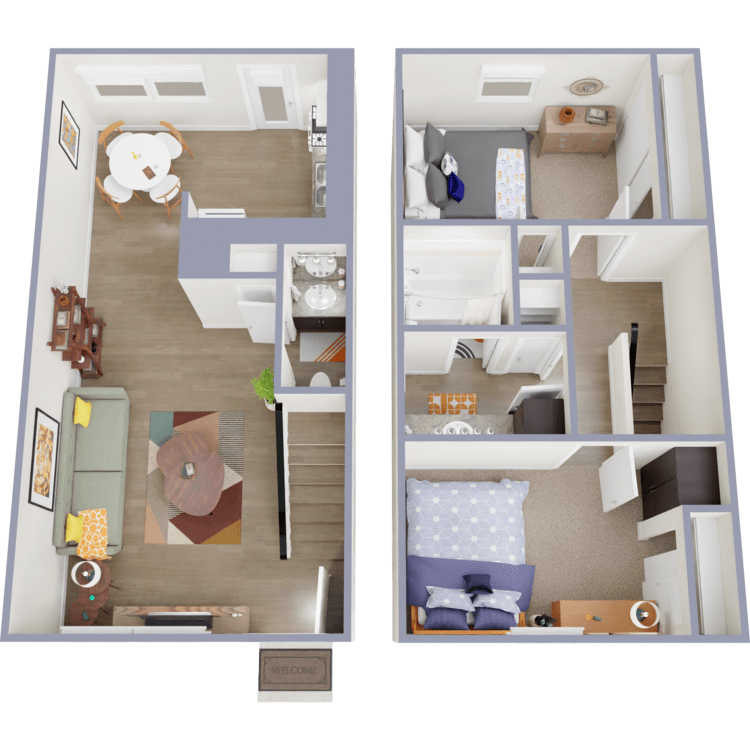
2x1.5 A
Details
- Beds: 2 Bedrooms
- Baths: 1.5
- Square Feet: 930
- Rent: $1350
- Deposit: $300
Floor Plan Amenities
- Air Conditioning
- Balcony or Patio
- Bathtub and Shower
- Built-in Bookshelves
- Cable Ready
- Carpeted Floors
- Dining Room
- Handrails
- Lawn
- Linen Closet
- Pantry
- Porch
- Refrigerator
- Some Utilities Included
- Vinyl Flooring
- Walk-in Closets
- Window Coverings
* In Select Apartment Homes
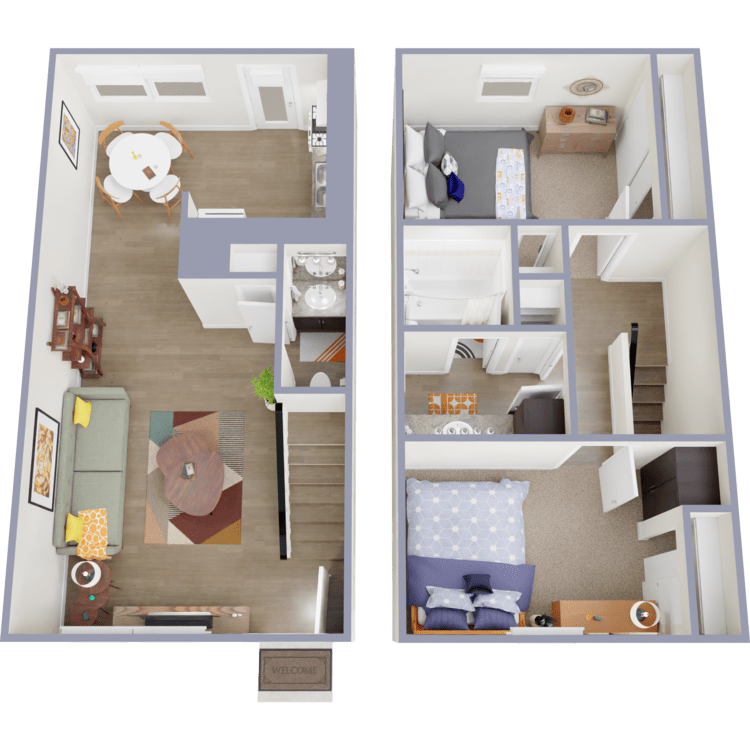
2x2
Details
- Beds: 2 Bedrooms
- Baths: 2
- Square Feet: 1200
- Rent: Call for details.
- Deposit: $300
Floor Plan Amenities
- Air Conditioning
- Balcony or Patio
- Bathtub and Shower
- Built-in Bookshelves
- Cable Ready
- Carpeted Floors
- Dining Room
- Handrails
- Lawn
- Linen Closet
- Pantry
- Porch
- Refrigerator
- Some Utilities Included
- Vinyl Flooring
- Walk-in Closets
- Window Coverings
* In Select Apartment Homes
Floor Plan Photos
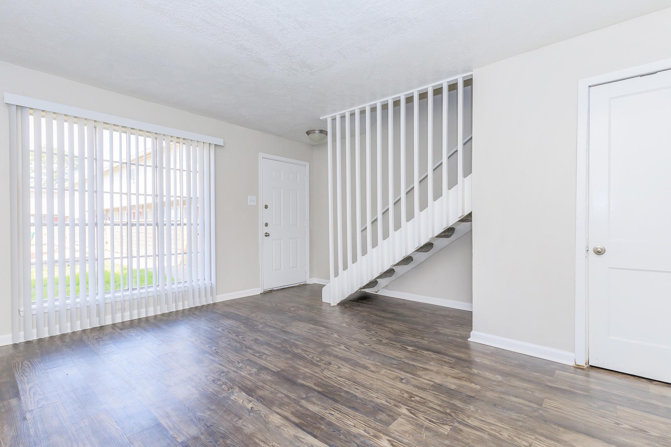
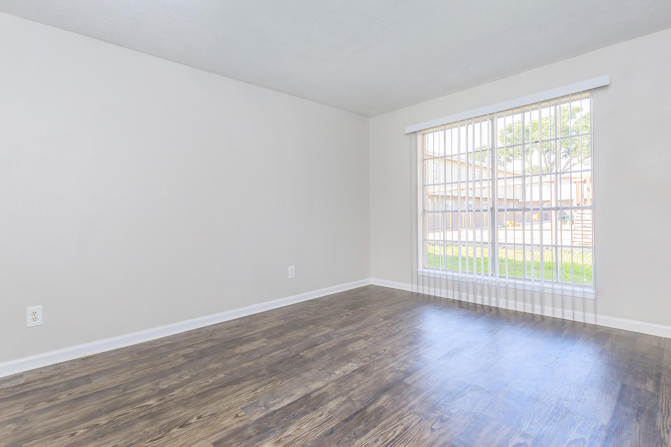
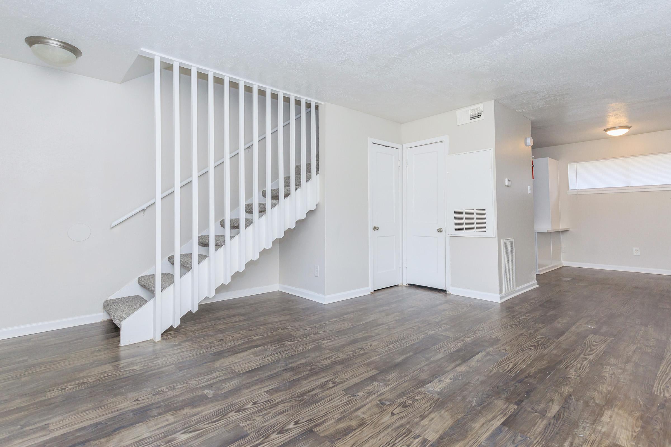
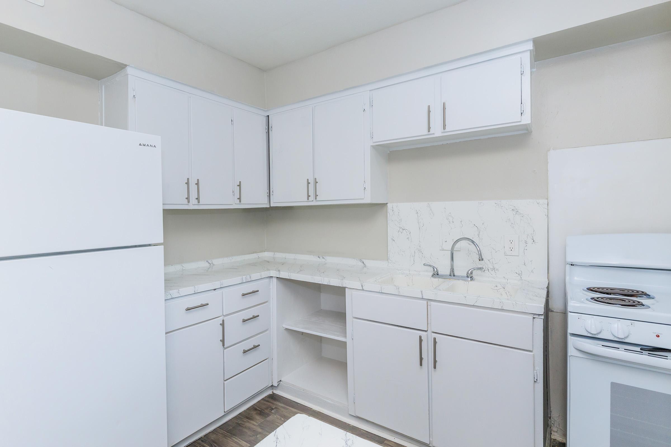
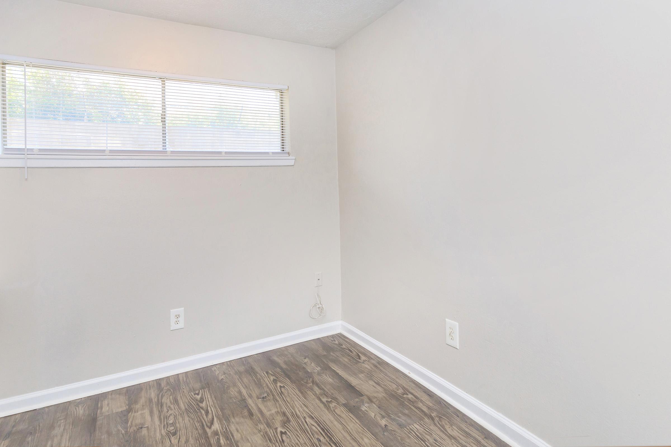
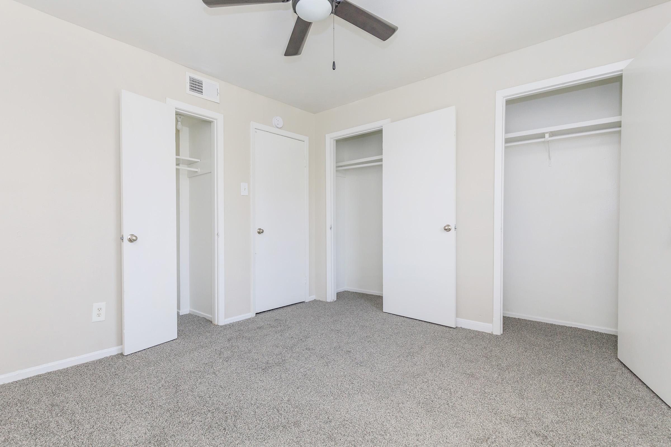
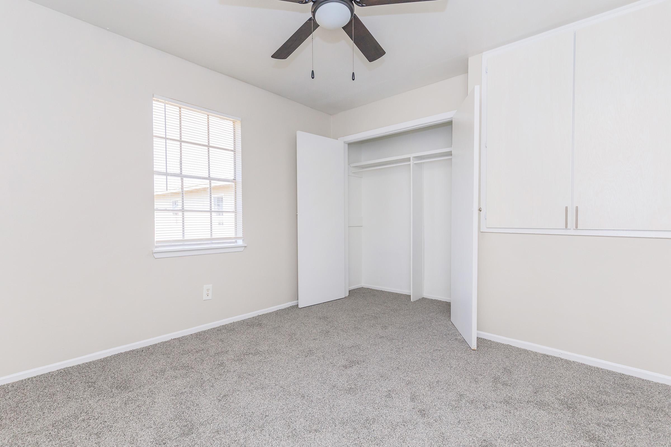
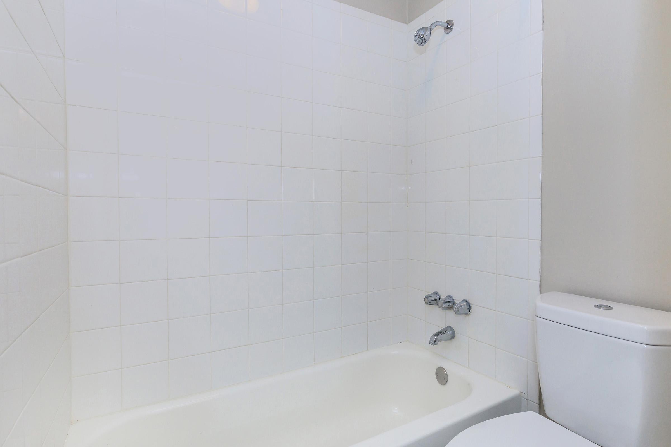
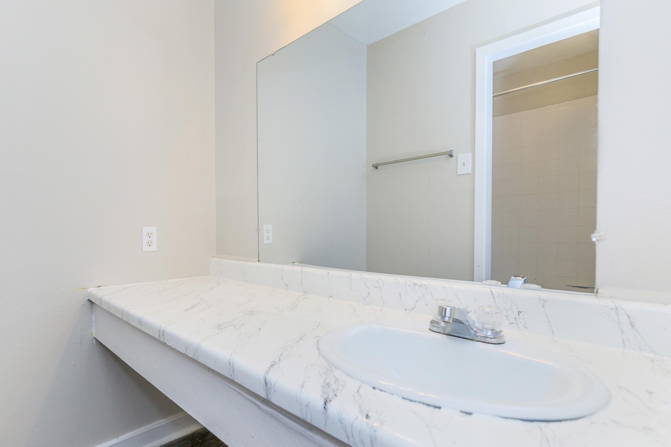
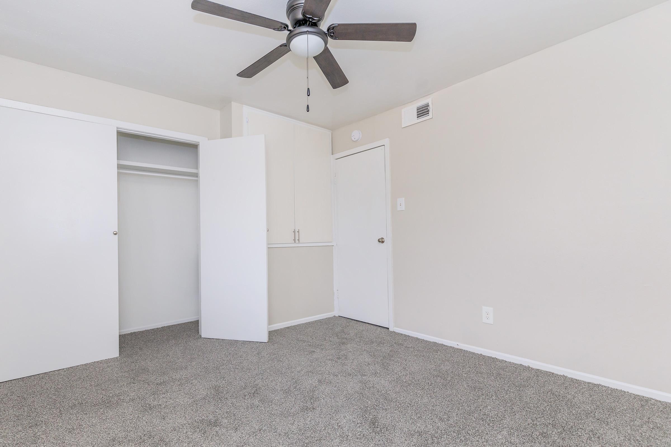
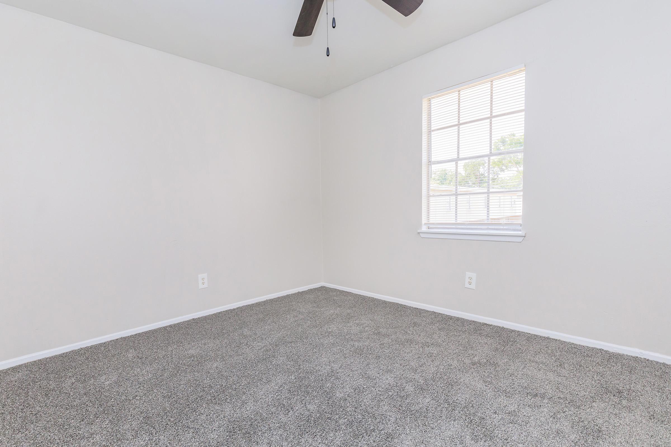
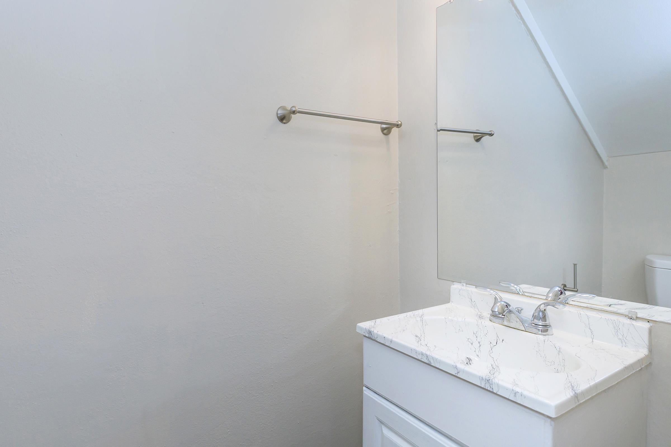
4 Bedroom Floor Plan
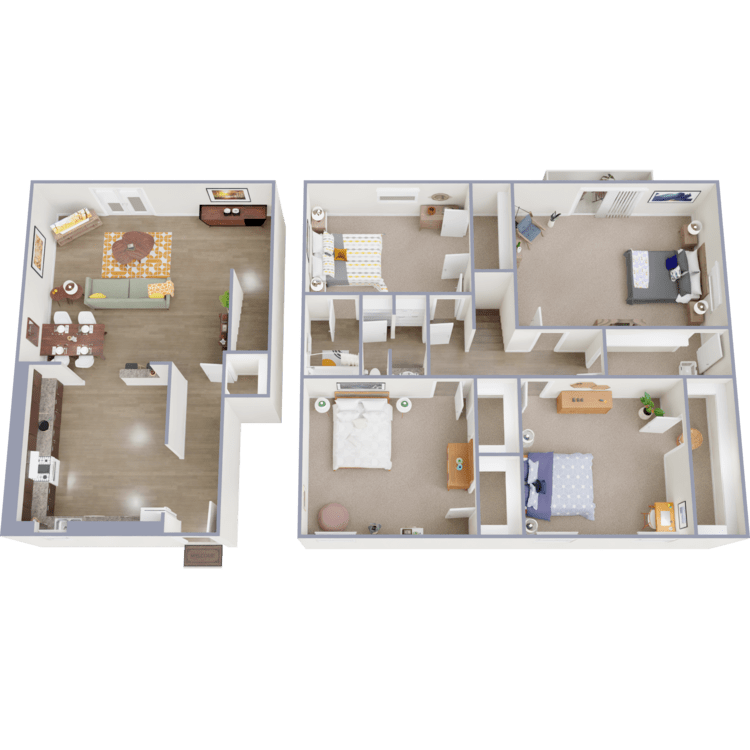
4 Bed
Details
- Beds: 4 Bedrooms
- Baths: 1
- Square Feet: 1761
- Rent: Call for details.
- Deposit: $400
Floor Plan Amenities
- Air Conditioning
- Balcony or Patio
- Bathtub and Shower
- Built-in Bookshelves
- Cable Ready
- Carpeted Floors
- Dining Room
- Handrails
- Lawn
- Linen Closet
- Pantry
- Porch
- Refrigerator
- Some Utilities Included
- Vinyl Flooring
- Walk-in Closets
- Window Coverings
* In Select Apartment Homes
Show Unit Location
Select a floor plan or bedroom count to view those units on the overhead view on the site map. If you need assistance finding a unit in a specific location please call us at 713-643-8641 TTY: 711.

Unit: 7121
- 1 Bed, 1 Bath
- Availability:Now
- Rent:$925
- Square Feet:589
- Floor Plan:1x1
Unit: 7509
- 1 Bed, 1 Bath
- Availability:2024-05-15
- Rent:$925
- Square Feet:589
- Floor Plan:1x1
Unit: 7513
- 2 Bed, 1 Bath
- Availability:2024-06-15
- Rent:$1125
- Square Feet:804
- Floor Plan:2x1
Unit: 7105
- 2 Bed, 1.5 Bath
- Availability:2024-05-17
- Rent:$1350
- Square Feet:881
- Floor Plan:2x1.5
Unit: 7102
- 2 Bed, 1.5 Bath
- Availability:2024-07-01
- Rent:$1350
- Square Feet:881
- Floor Plan:2x1.5
Amenities
Explore what your community has to offer
Community Amenities
- 24-Hour Availability
- Bilingual
- Controlled Access Gates
- Courtyard
- Emergency Maintenance Available
- High-speed Internet Access
- Laundry Facility
- On-site Property Manager
- Pet Play Area
- Picnic Area with Barbecue Grills
- Planned Social Activities
- Playground
- Renters Insurance Program
- Short-term Leasing Available
- Smoke-free
Apartment Features
- Air Conditioning
- Balcony or Patio
- Bathtub and Shower
- Built-in Bookshelves
- Cable Ready
- Carpeted Floors
- Dining Room
- First Floor*
- Gated Patio*
- Gated Patio with Pavers*
- Handrails
- Lawn
- Linen Closet
- Pantry
- Porch
- Refrigerator
- Some Utilities Included
- Views Available
- Vinyl Flooring
- Walk-in Closets
- Washer and Dryer Connections*
- Washer and Dryer in Home*
- Window Coverings
* In Select Apartment Homes
Pet Policy
Pet Welcome Upon Approval. Breed Restriction apply. Limit of 2 pets per home (Combined weight cannot exceed 50 pounds). Non-refundable pet fee is $300 per pet. Monthly pet rent of $25 will be charged per pet. The Following breeds are recognized by AKA aggressive breeds and are restricted and will not be allowed: Akita, Chow, Doberman, German Shepard, Mastiff, Pit Bull, Rottweiler, Siberian Husky, and Wolf Hybrids. Any mixed breeds of these breeds are also prohibited. Pet Screening Pet Screening is a simple and secure tool allowing you to store all the important information about your pet in one place. Applicants are required to complete a pet screening for each of their pets or service/companion animals prior to final application approval. Pet screenings are $20 for the first pet and $15 for additional pets. Service/companion animal registration is free. The benefits of registering your pet with a pet screening service are huge, as online pet screening allows you to consolidate the paperwork required to manage your pet’s complicated life all in one place. Your personal pet profile includes: photos, vaccinations, microchip, training, and behavioral traits, as well as a special section for service/companion animals. You’ll love easily sharing this information with all of the service providers in your pet’s life, including pet sitters, doggie daycares, groomers, veterinarians, and animal hospitals. Your pet screening will automatically be shared with the Bellestone Villas Team. Just use the button below to start your pet screening today! <a href="https://bellestonevillas.petscreening.com/" target="_blank"> Pet Screening</a>
Photos
Welcome Home to Bellestone












1 Bed 1 Bath






2 Bed 2 Bath












Interiors
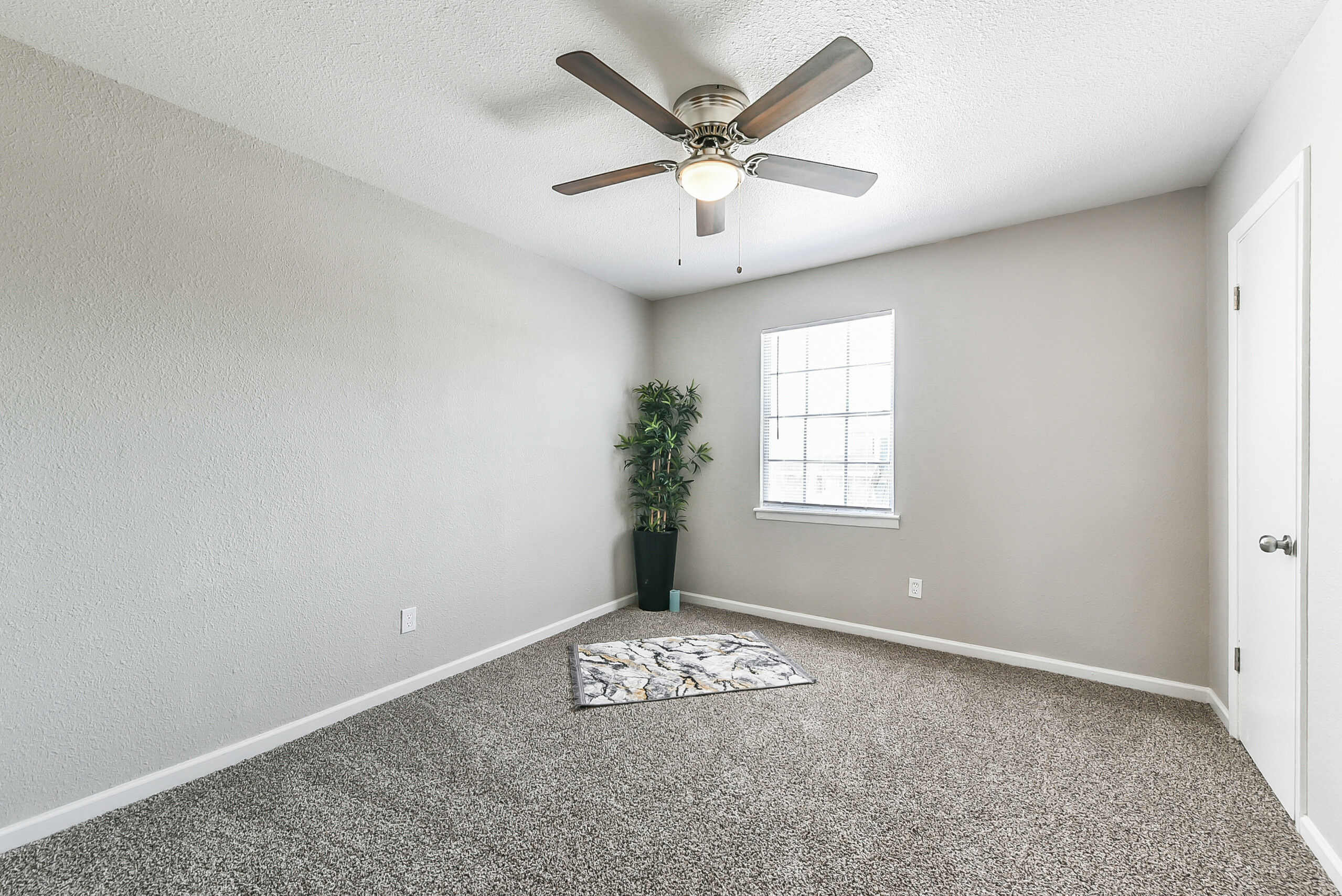
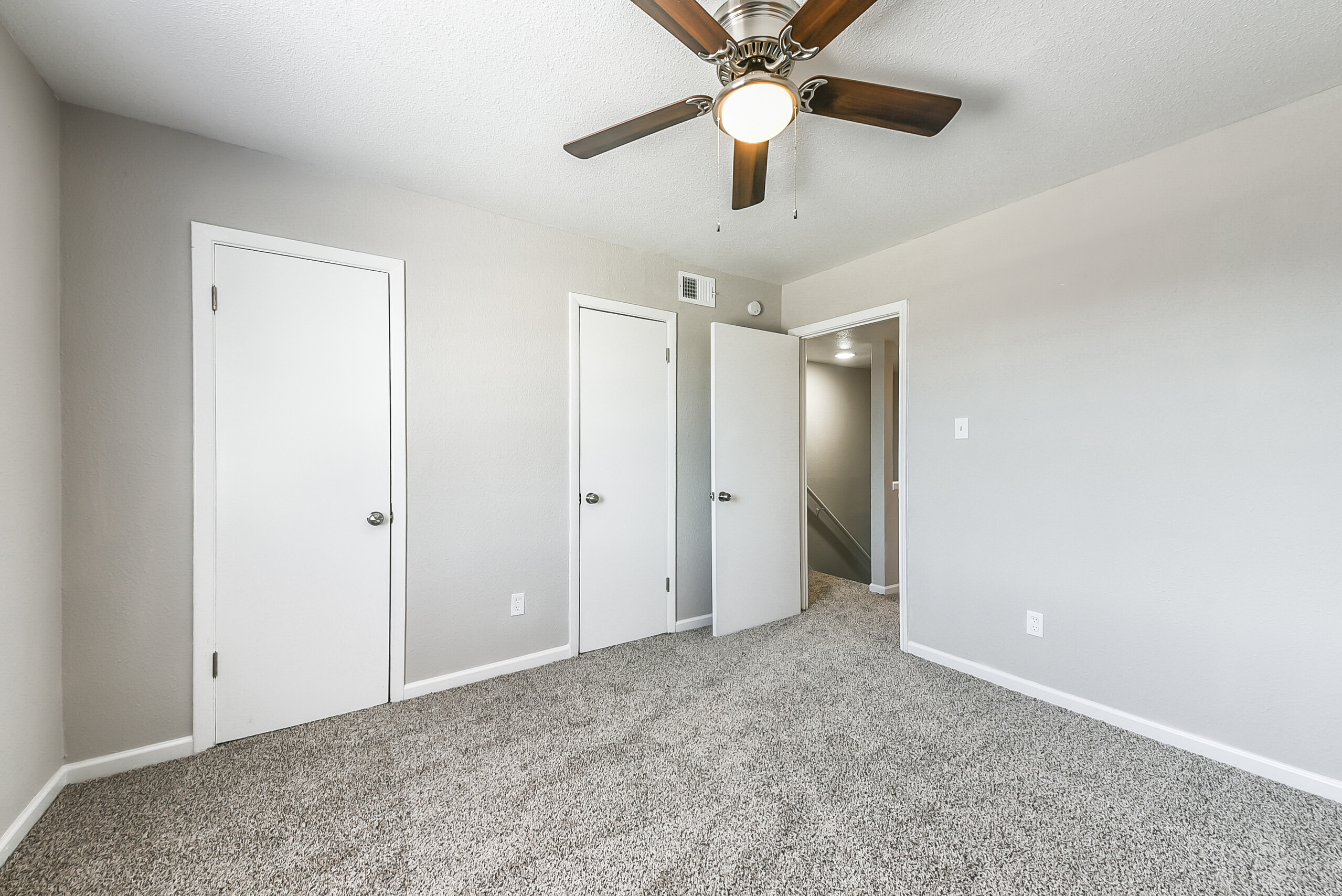
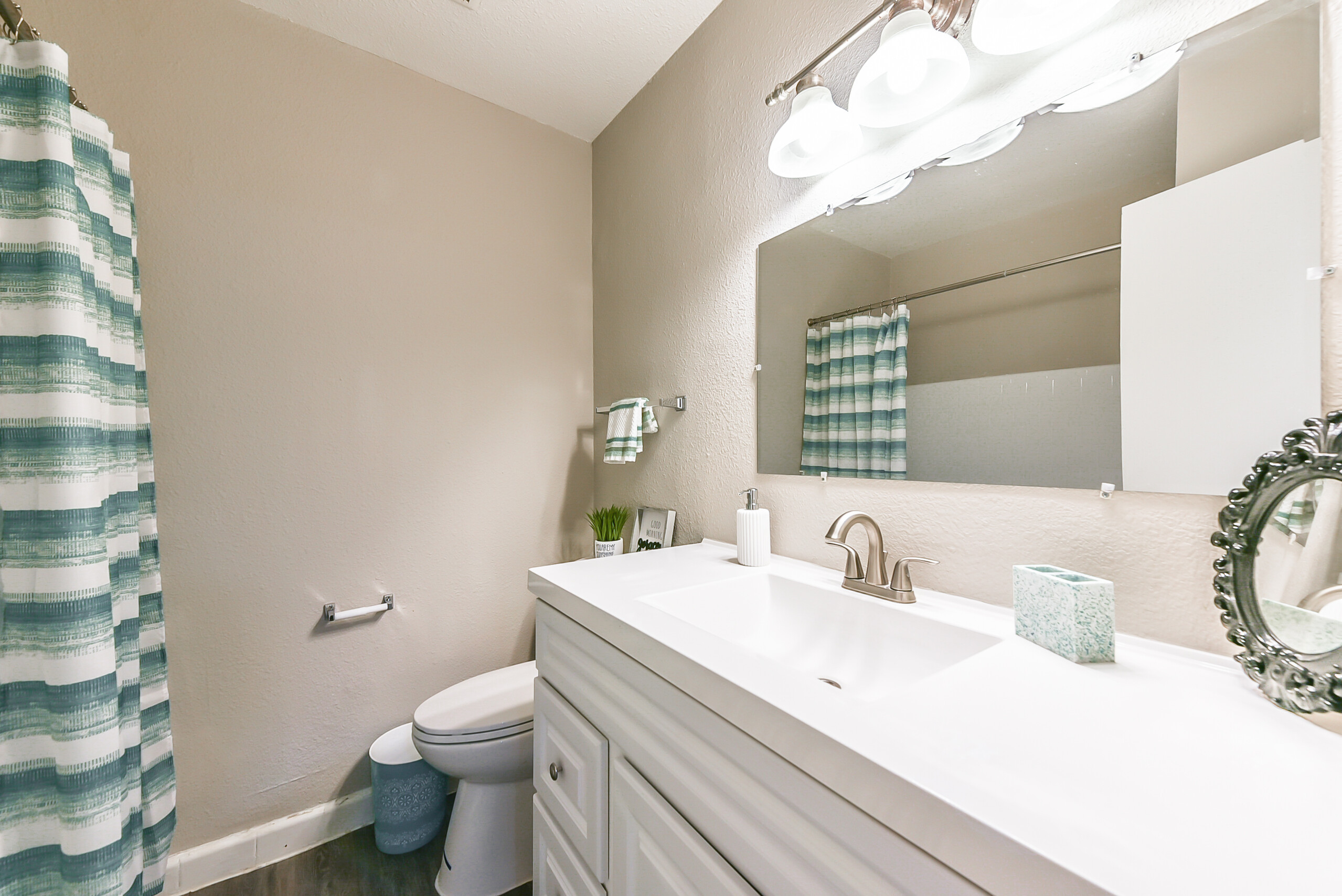
Neighborhood
Points of Interest
Bellestone Villas
Located 8271 Stone Street Houston, TX 77061Bank
Elementary School
Entertainment
Fitness Center
Golf Course
High School
Mass Transit
Middle School
Park
Post Office
Preschool
Restaurant
Salons
Shopping
University
Contact Us
Come in
and say hi
8271 Stone Street
Houston,
TX
77061
Phone Number:
713-643-8641
TTY: 711
Office Hours
Monday through Friday 9:30 AM to 5:30 PM.